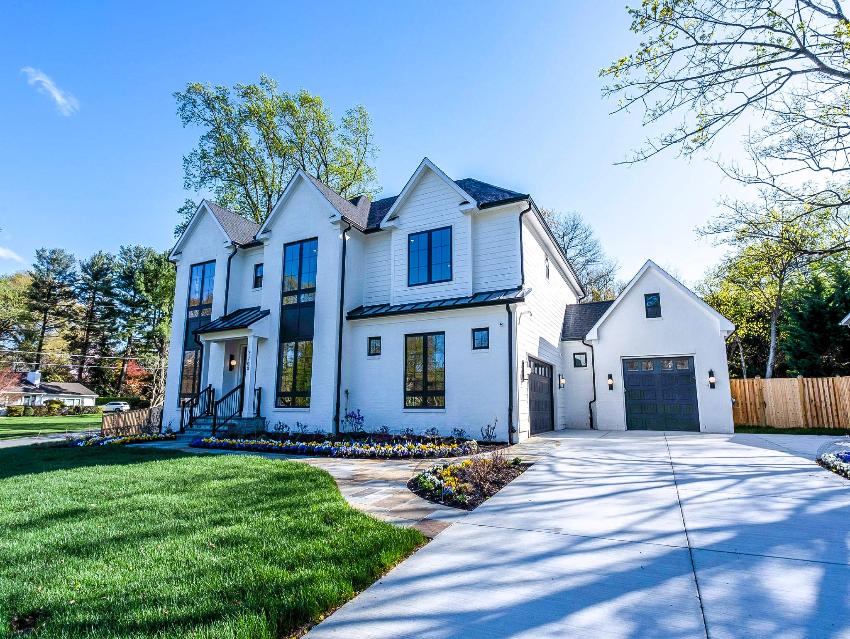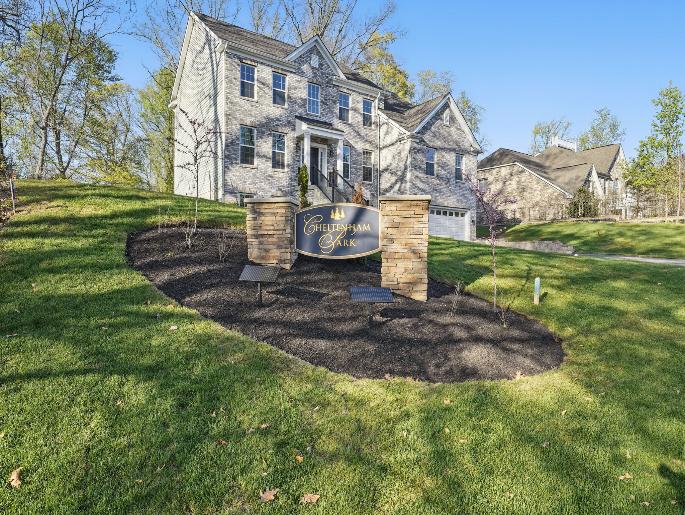Home > Quick Move-In Homes
Quick Move-In Homes
We start new homes every month and we guarantee fast and easy delivery at all our communities.
Please contact us today for availability and pricing.
Search By
Lancaster Uphill - THREE GENERATIONAL HOME
| Address: |
8504 Wendy Street, Clinton, MD 20735 |
| Move In Date: |
April, 2025 |
| Status: |
Ready for Move In |
| Bedrooms: |
6 |
| Bathrooms: |
4 Full and 1 Half |
| Study or Den: |
Yes |
| First Floor Owner's Suite: |
Yes |
| Garage: |
2 |
| Starting Square Feet: |
5760 |
| Price: |
$839,990 |
| Contact: |
Jeff Cohen |
| Phone: |
240-304-0815 |

Sold
Share this home:
The Quintana
| Address: |
7700 Carteret Road, Bethesda, MD 20817 |
| Status: |
Ready for Immediate Occupancy |
| Bedrooms: |
7 |
| Bathrooms: |
7 Full Baths & 2 Half Baths |
| Study or Den: |
Yes |
| First Floor Owner's Suite: |
Yes |
| Garage: |
3 |
| Starting Square Feet: |
6579 |
| Price: |
$3,149,000 |
| Contact: |
Jeff Cohen |
| Phone: |
240-304-0815 |
The Ridgefield
| Address: |
5804 Ridgefield Road, Bethesda MD 20816 |
| Move In Date: |
July 2025 |
| Status: |
Coming Soon |
| Bedrooms: |
6 |
| Bathrooms: |
6 Full Baths and 2 Half Baths |
| Study or Den: |
Yes |
| First Floor Owner's Suite: |
Yes |
| Garage: |
2 Car Front Load |
| Starting Square Feet: |
6435 |
| Price: |
$3,389,990 |
| Contact: |
Jeff Cohen |
| Phone: |
240-304-0815 |








6-resized.jpg)

