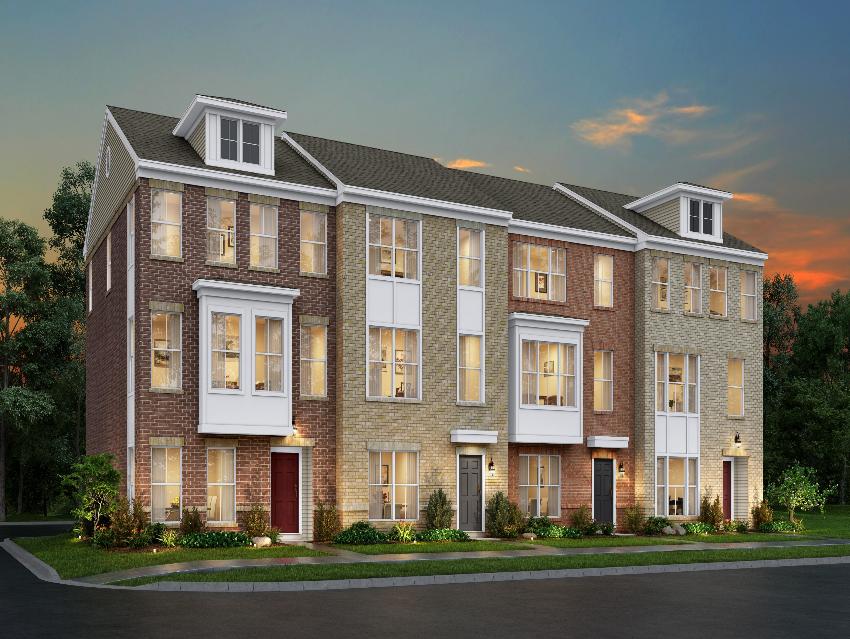Davidson III - 3 Levels - End Unit
Up to approximately 2,003 square feet on three finished levels featuring 3 to 4 bedrooms, 2 to 3 Full baths and 1 to 2 Full Baths. Two car garage. A 4th bedroom in lieu of den is available on the lower level.
Davidson III - 3 Levels - End Unit Specifications
3 to 4 Bedrooms2 to 3 Full Baths & 1 to 2 Half Baths Bathrooms
Den or Study
2 Car Garage
2,003 Starting Square Feet
Priced from:
Virtual Tour








