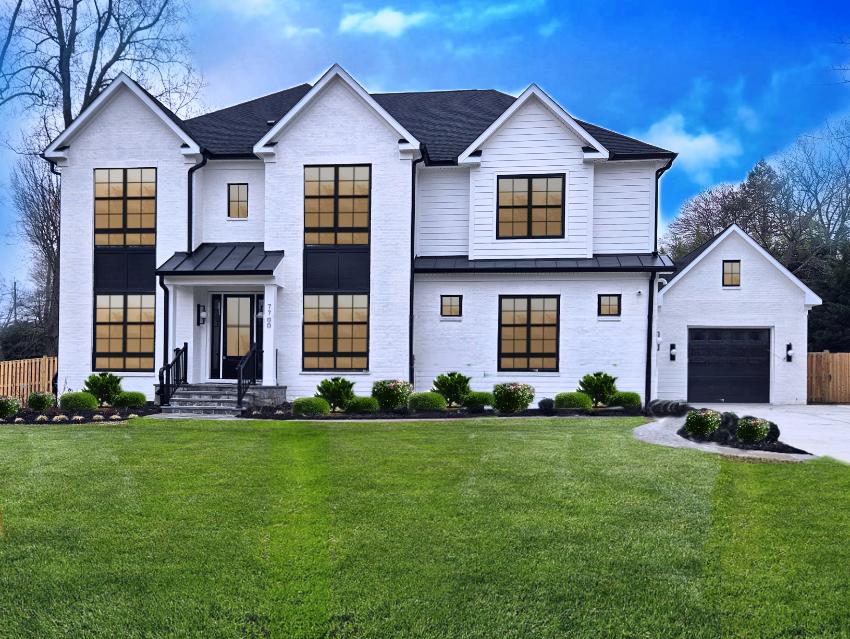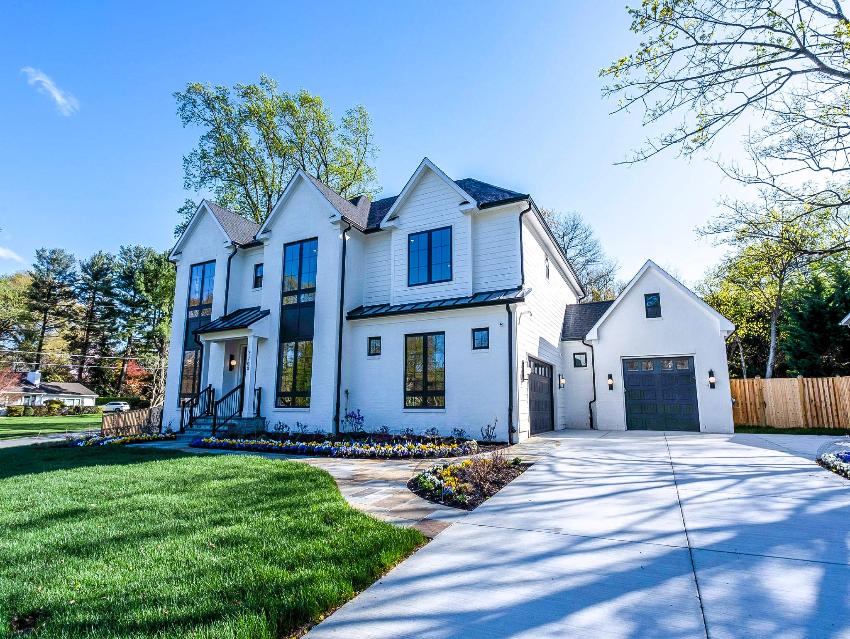Tilden Signatures
Discover the art of exceptional living with Tilden Signatures, Bethesda, Chevy Chase, and Northern Virginia's premier home builder. With 30+ years of experience in the DC metropolitan area and 3,000+ stunning homes built to perfection, we blend innovative design with unparalleled craftsmanship. At Tilden Signatures, we are committed to delivering homes that meet the highest standards of excellence, ensuring every detail reflects your vision, lifestyle, and needs. Experience the Tilden difference today!
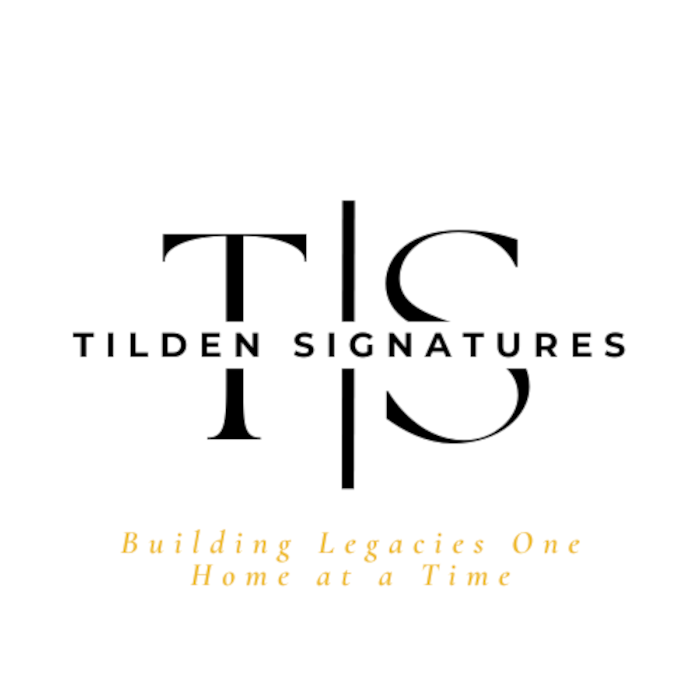
Contact Information
Jeff Cohen
6110 Executive Blvrd
Chevy Chase, Maryland 20852
240-304-0815
jeff@haverfordhomes.com
Request More Information
Choose Your Home
Single Family Homes
The Ridgefield
| Bedrooms: | 6 |
| Bathrooms: | 6 Full Baths and 2 Half Baths |
| Study: | No |
| Garage: | 2 |
| Starting Square Feet: | 6435 |
| Priced From: | $1,990,000 on your lot (Does not include Lot Price) |
The Winterberry
| Bedrooms: | 7 |
| Bathrooms: | 6 Full Baths & 2 Half Baths |
| Study: | No |
| Garage: | 2 Car |
| Starting Square Feet: | 6621 |
| Priced From: | $2,090,000 on your lot (Does not include Lot Price) |
The Quintana
| Bedrooms: | 7 |
| Bathrooms: | 7 and 1/2 |
| Study: | Yes |
| Garage: | 2 Car Side Load + 1 Car Front Load |
| Starting Square Feet: | 6579 |
| Priced From: | $2,150,000 on your lot (Does Not Include Lot Price) |
Quick Delivery Homes
The Quintana
| Address: | 7700 Carteret Road, Bethesda, MD 20817 |
| Status: | Ready for Immediate Occupancy |
| Bedrooms: | 7 |
| Bathrooms: | 7 Full Baths & 2 Half Baths |
| Study or Den: | Yes |
| First Floor Owner's Suite: | Yes |
| Garage: | 3 |
| Starting Square Feet: | 6579 |
| Price: | $3,149,000 |
| Contact: | Jeff Cohen |
| Phone: | 240-304-0815 |
The Ridgefield
| Address: | 5804 Ridgefield Road, Bethesda MD 20816 |
| Move In Date: | July 2025 |
| Status: | Coming Soon |
| Bedrooms: | 6 |
| Bathrooms: | 6 Full Baths and 2 Half Baths |
| Study or Den: | Yes |
| First Floor Owner's Suite: | Yes |
| Garage: | 2 Car Front Load |
| Starting Square Feet: | 6435 |
| Price: | $3,389,990 |
| Contact: | Jeff Cohen |
| Phone: | 240-304-0815 |

Contact Information
Jeff Cohen
6110 Executive Blvrd
Chevy Chase, Maryland 20852
240-304-0815
jeff@haverfordhomes.com
Request More Information
Community Links
Driving DirectionsStandard Features eBrochure Site Plan Interactive Site Plan







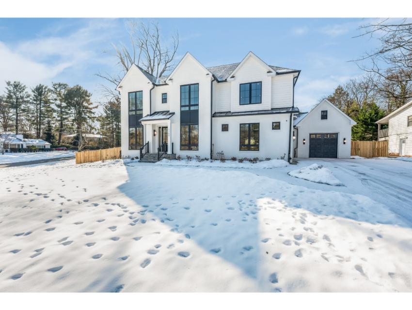
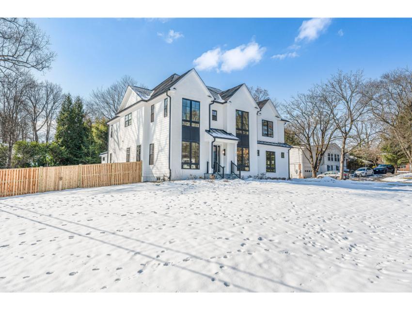
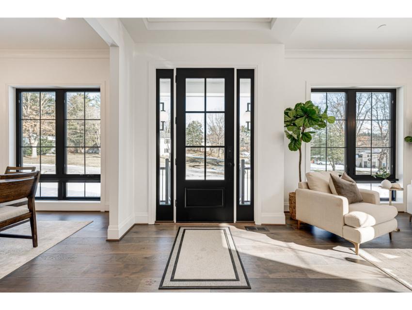
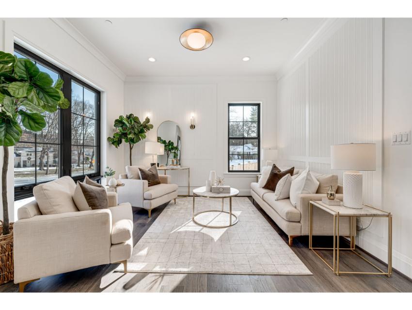
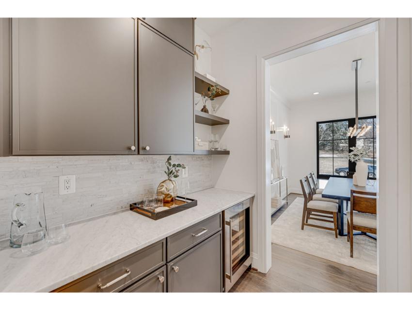
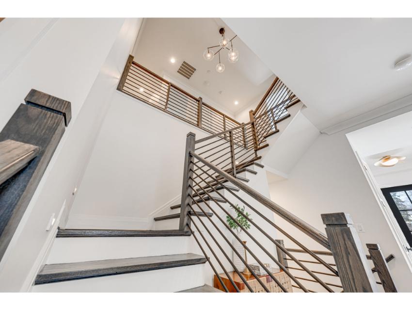
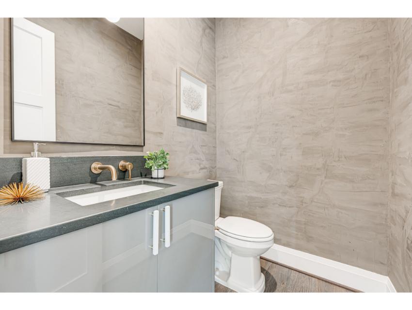
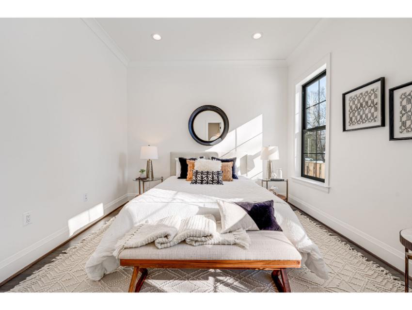
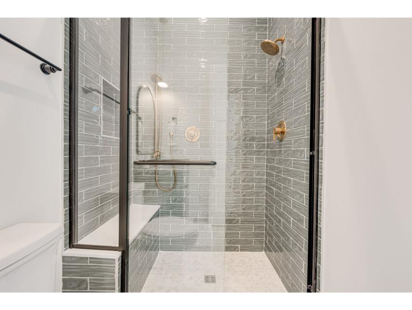
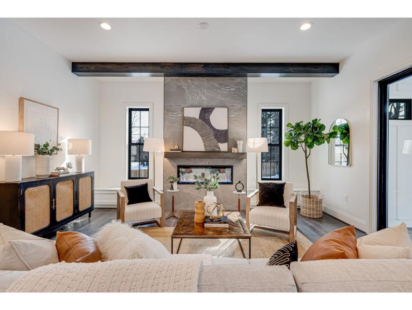
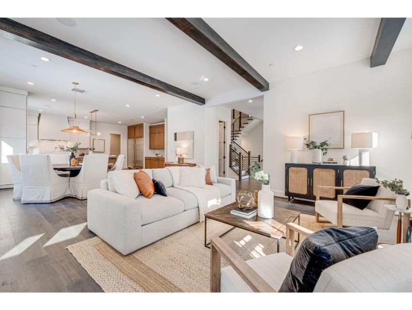
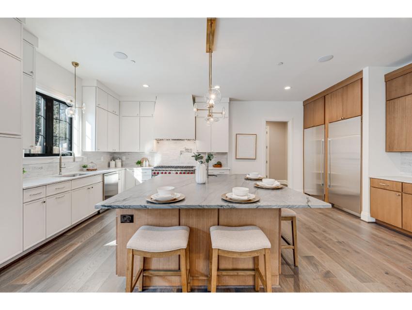
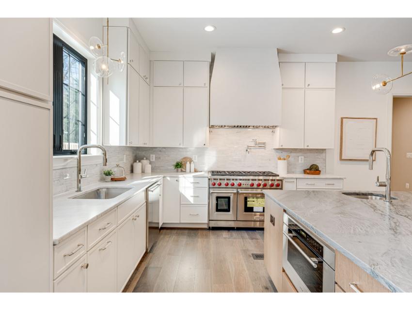
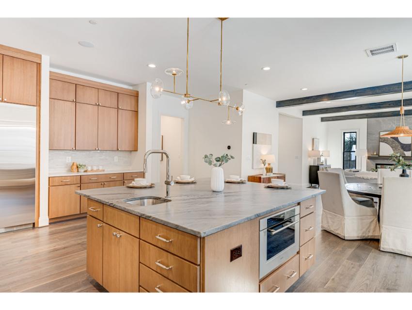
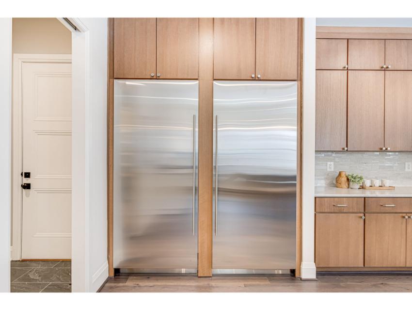
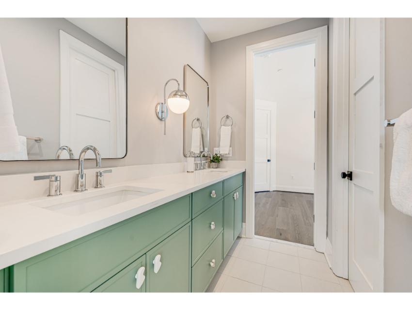
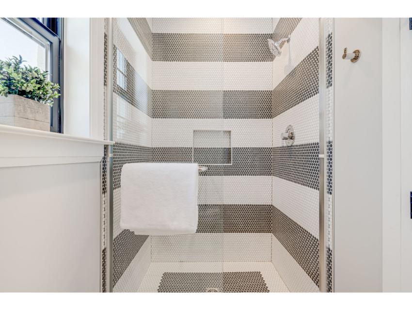
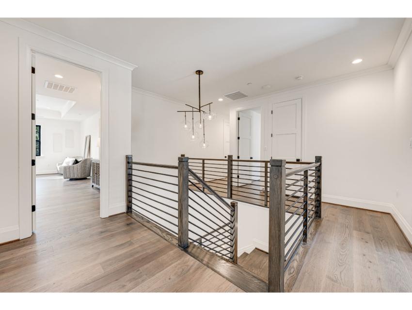
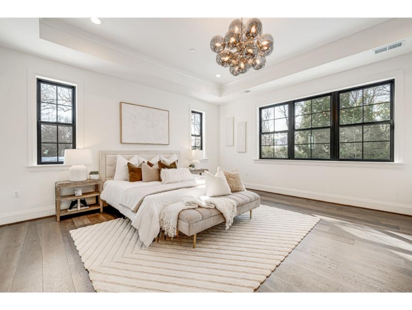
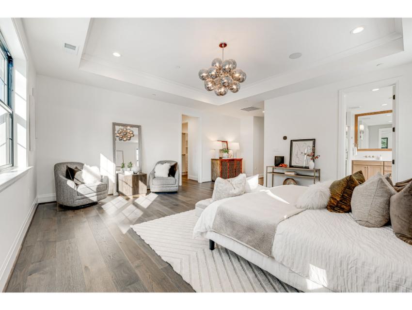
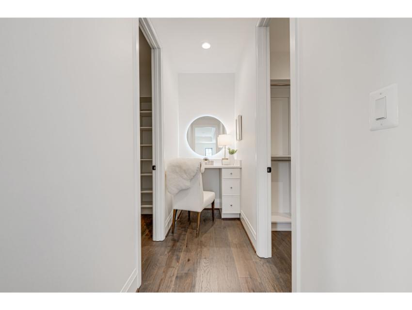
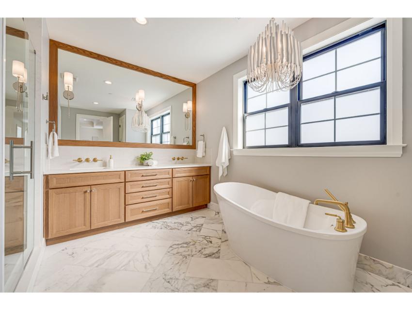
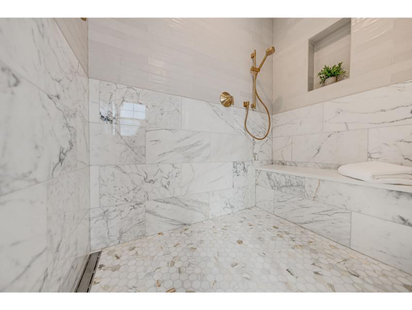
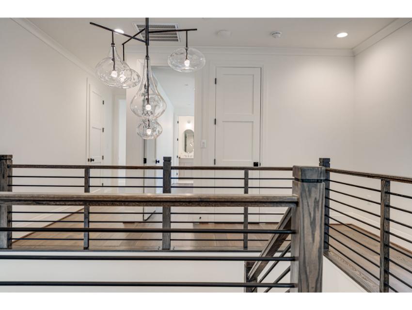
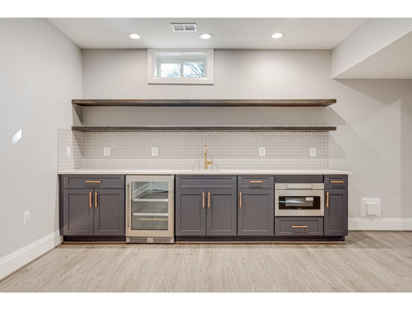
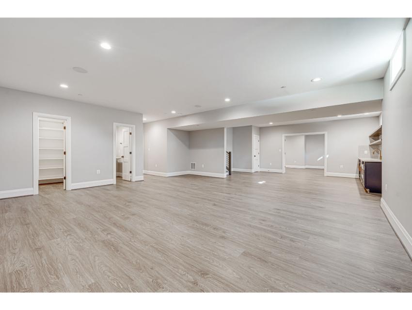
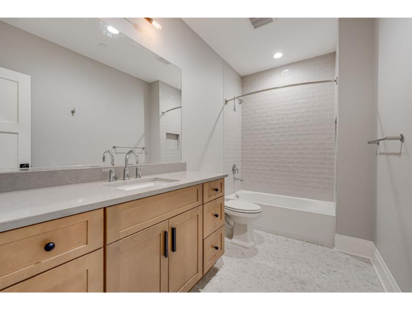
6-resized.jpg)
3-resized.jpg)
