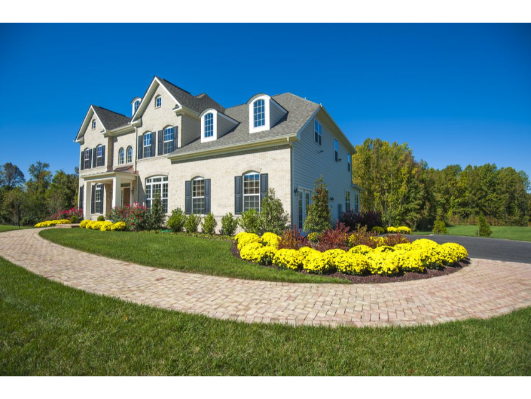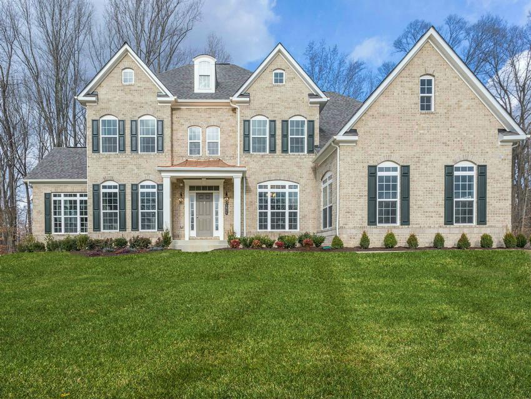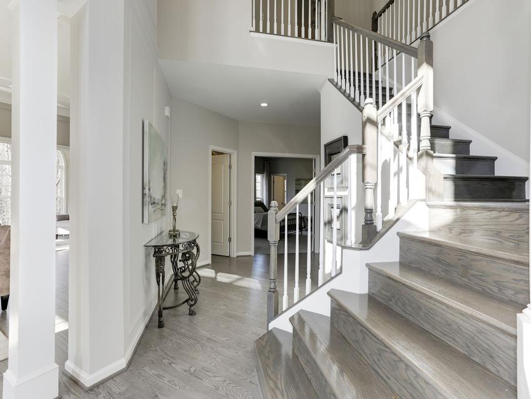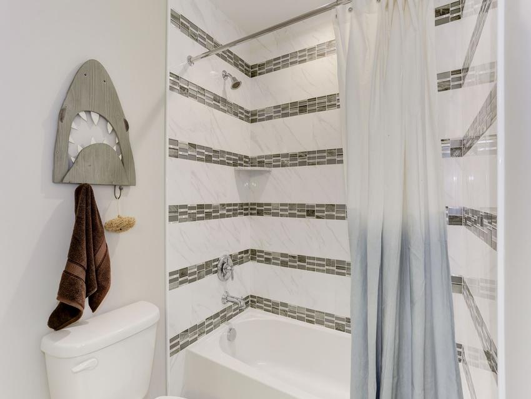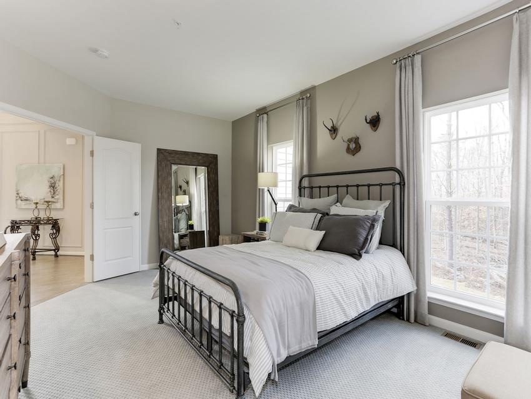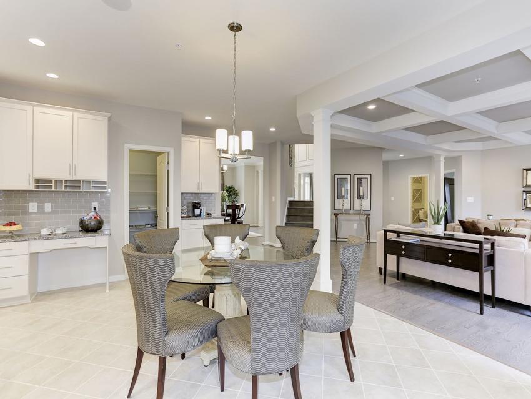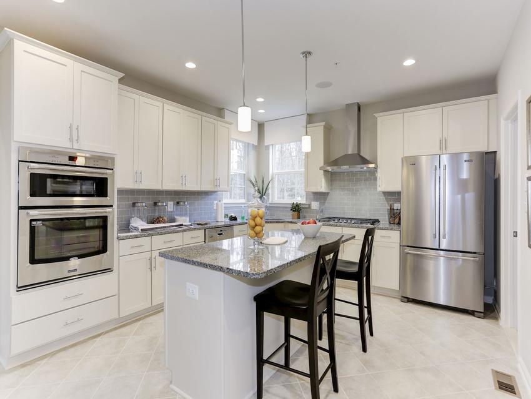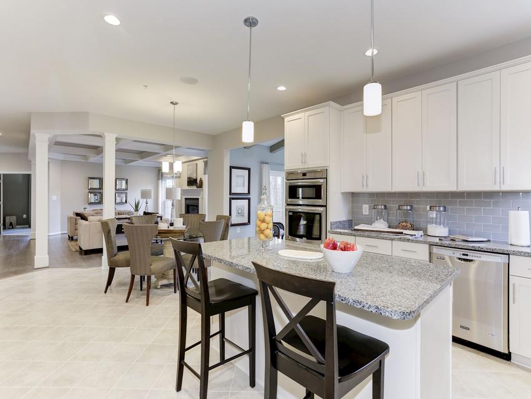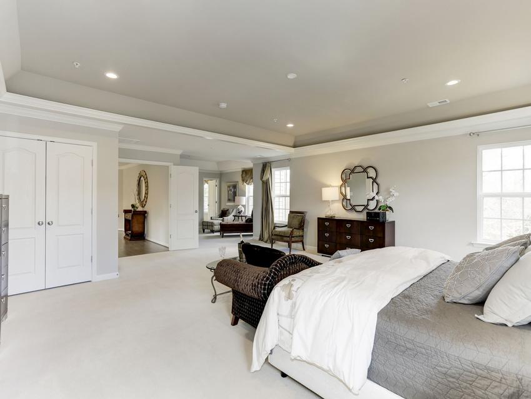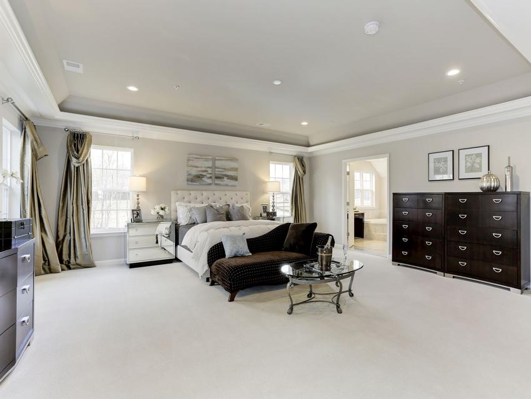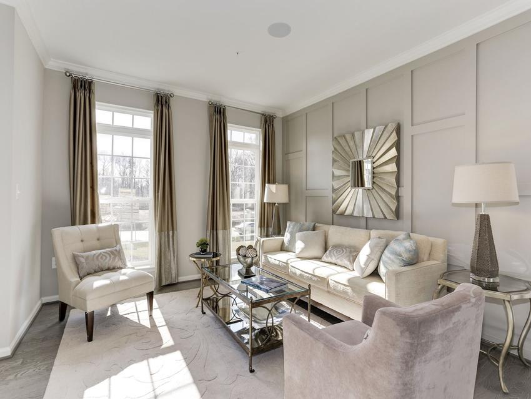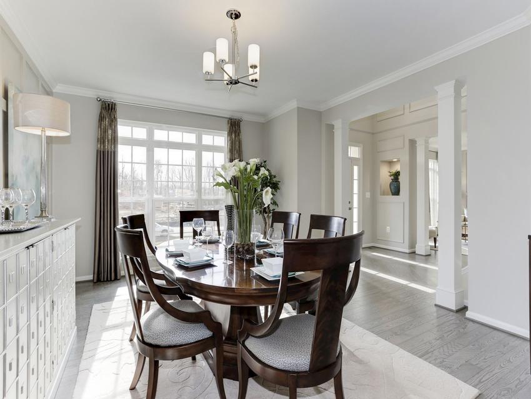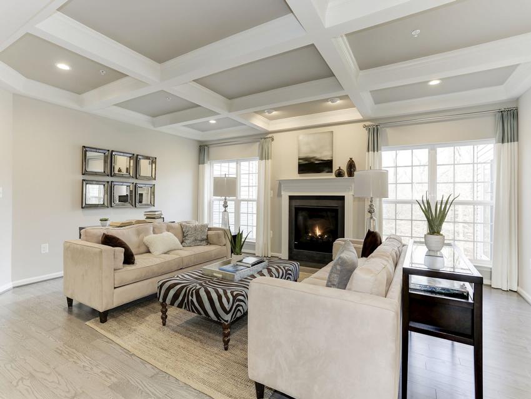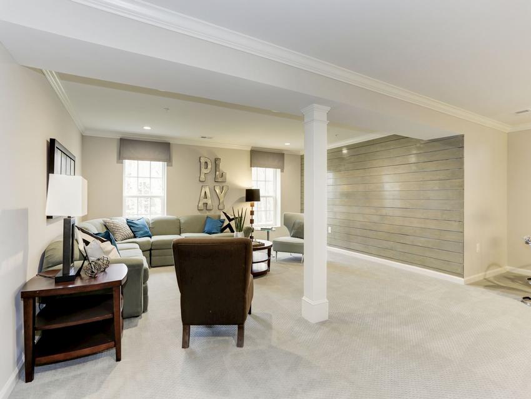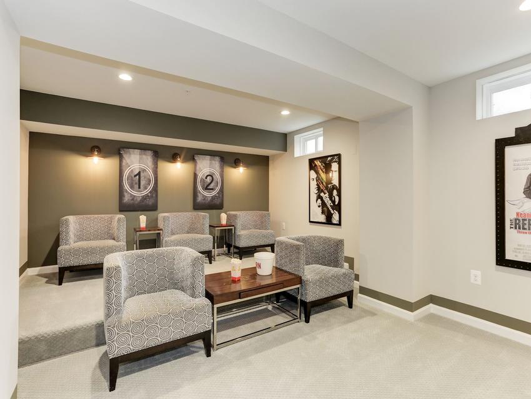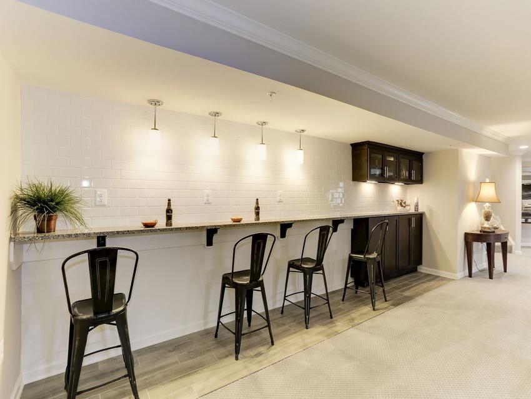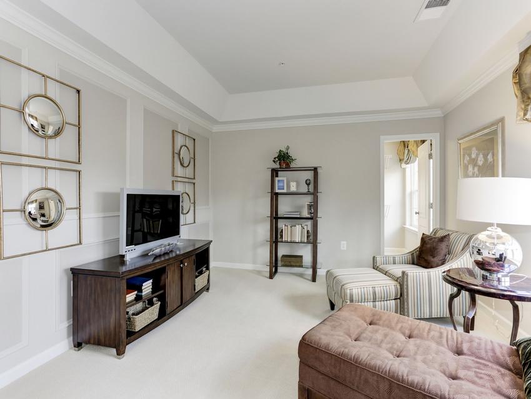St. James
Large Lot Estate Homes
St. James stands in a category of its own. At St. James, Haverford will feature some extraordinary upper-end luxury homes built on 1 to 2 acre lots just off Livingston Road in Accokeek, Maryland. Homeowners at St. James will enjoy fine architectural details and exciting new model types on large estate lots. This community offers convenient access to the Beltway and close proximity to Alexandria and Washington, DC. Avid golfers can enjoy Tantallon Country Club and Potomac Ridge Golf Club, one of the newest public courses in Prince George's County.

Contact Information
Accokeek, MD 20607
Maryland Home Builder Registration Number: 4144

Contact Information
Accokeek, MD 20607
Maryland Home Builder Registration Number: 4144
Community Links
Driving DirectionseBrochure HOA or Community Documents Interactive Site Plan






