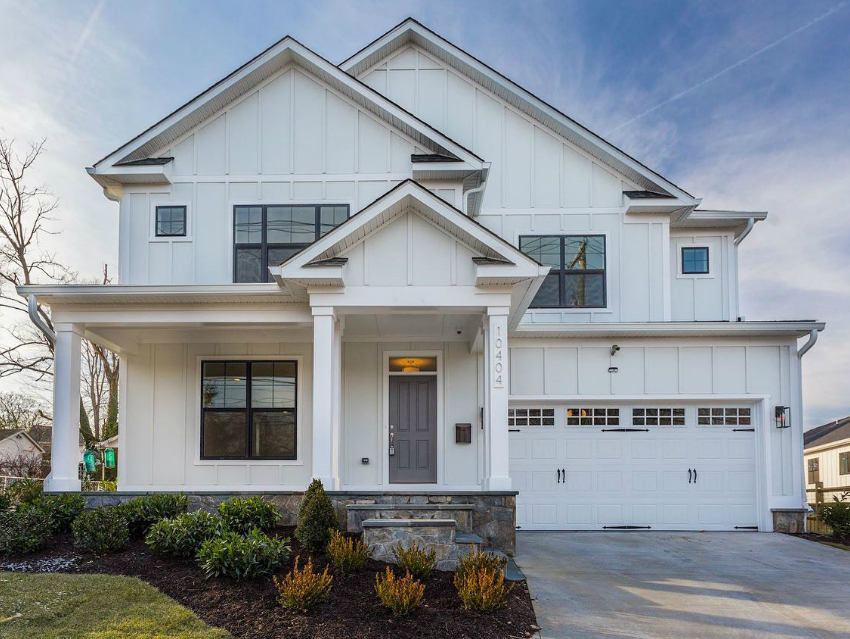SOLD OUT 2020! Kensington, Maryland New Homes - Now Ready for Move-in
3 Gorgeous craftsman style homes, coupled with its unique design, will create a memorable experience for all who see it. An inviting entrance welcomes you and your guests inside where the high ceilings and custom trim detail are bound to turn heads. Professionally hand-picked selections by an accomplished Washington, DC designer. The family rooms are just a few short steps away from the breakfast and dining rooms. Upstairs, one can enjoy large bedrooms and a grand master that includes a custom spa bath design

Contact Information
Jeff Cohen
Warner Street
KENSINGTON, Maryland 20895
2403040815
jeff@haverfordhomes.com
Hours
By Appointment

Contact Information
Jeff Cohen
Warner Street
KENSINGTON, Maryland 20895
2403040815
jeff@haverfordhomes.com
Hours
By Appointment
Community Links
Driving DirectionsIncluded Features eBrochure Site Plan








