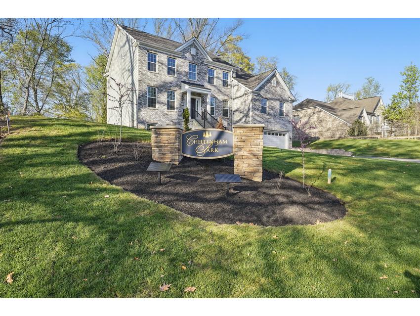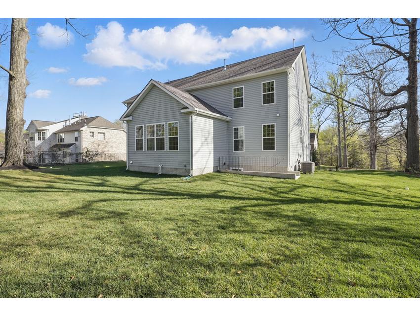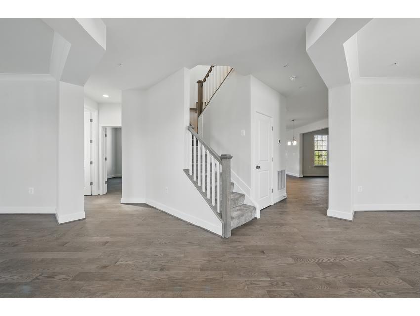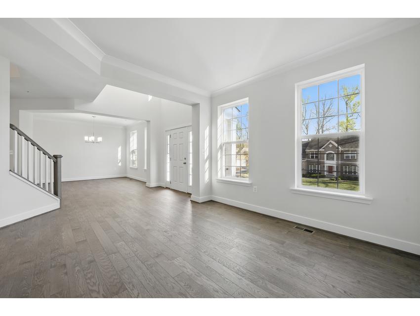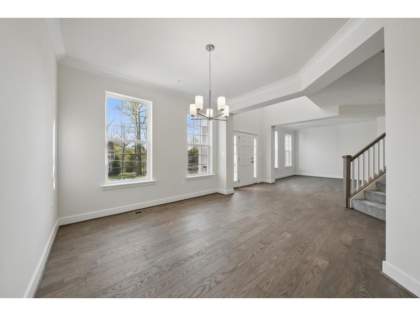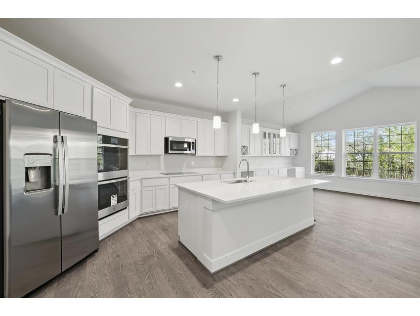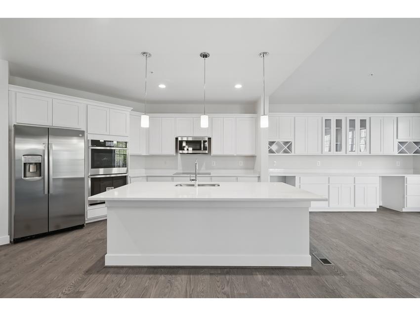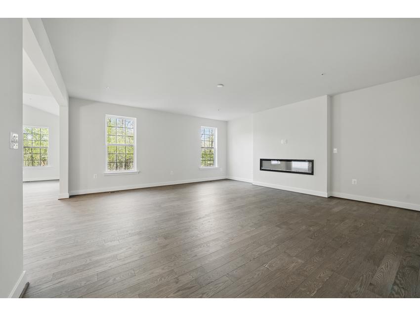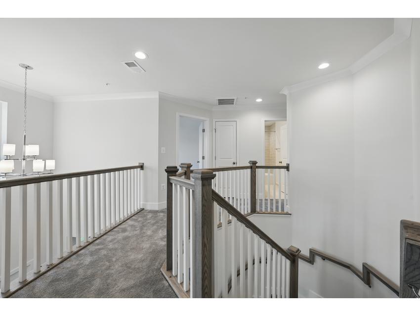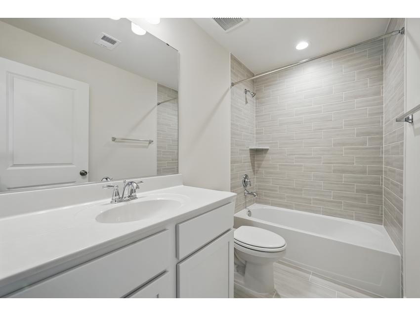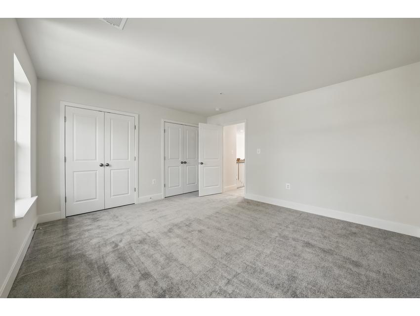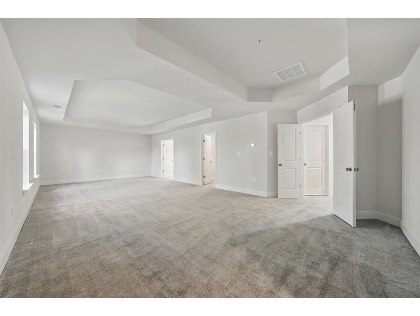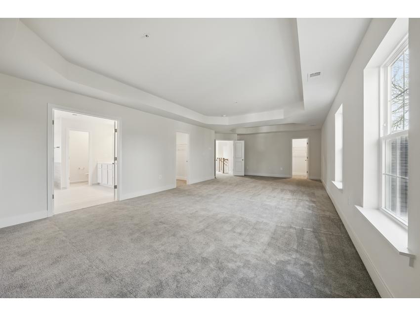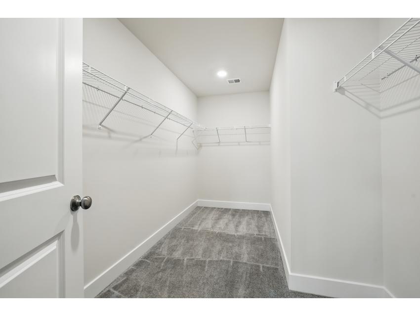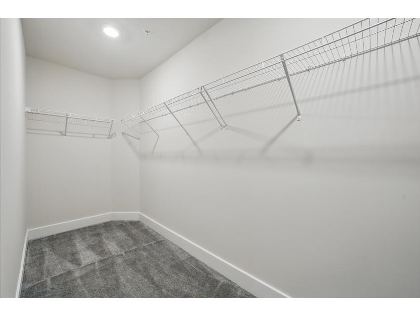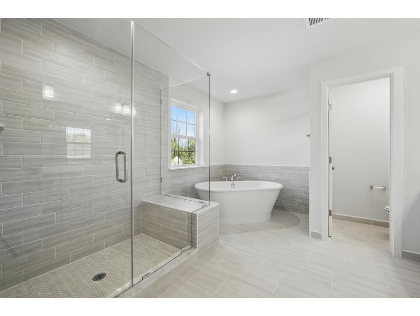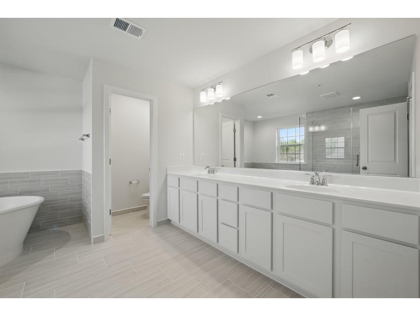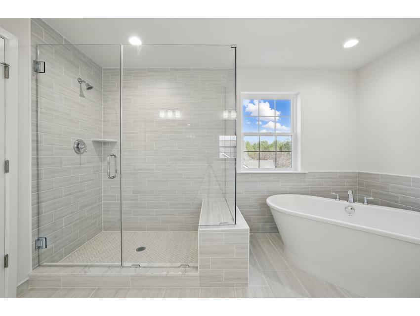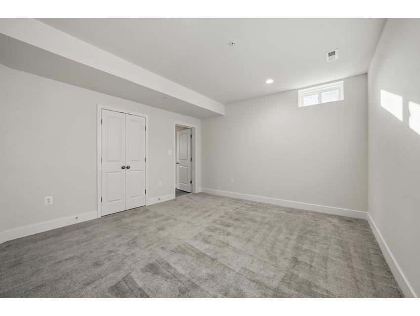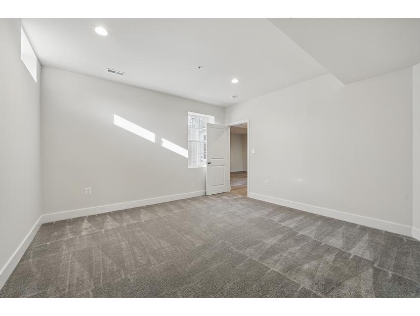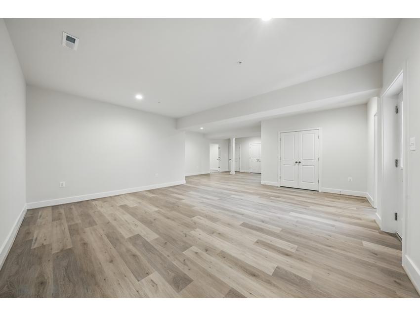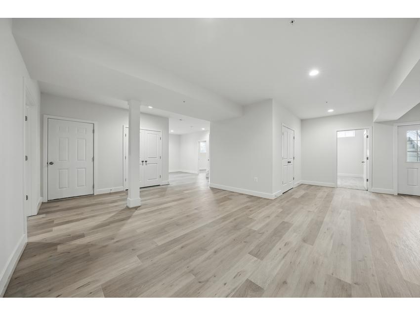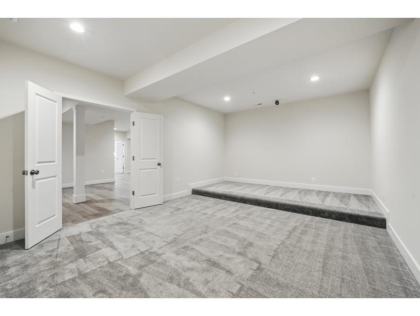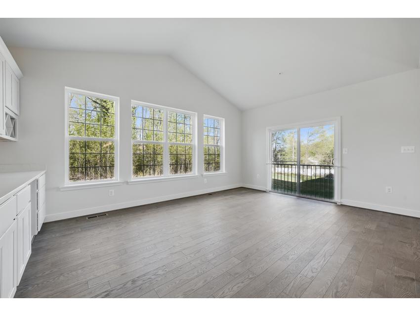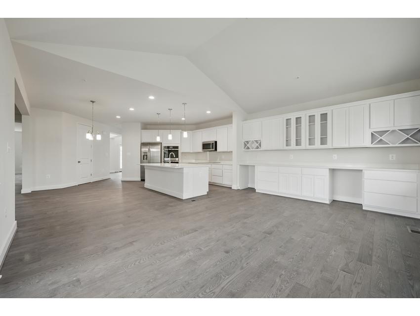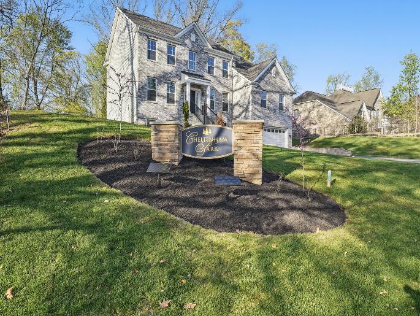Cheltenham Park
Cheltenham Park consists of 129 lot in Clinton Maryland. The wooded lots offer rear yard privacy with spacious lawn areas for family functions and gatherings. Cheltenham Park provides proximity to Andrews Air Force Base and MedStar Southern Medical Hospital Center, strong employment centers in the area. The community is minutes away from Branch Avenue for easy access to the Beltway. We welcome you to Cheltenham Park.

Contact Information
Jeff Cohen
8504 Wendy Street
Clinton, MD 20735
240-304-0815
Jeff@haverfordhomes.com
Maryland Home Builder Registration Number: 3902
Hours
Please call 301-613-5312 for showings.
Call Now Email Now
Choose Your Home
Single Family Homes
Lancaster Uphill - THREE GENERATIONAL HOME
| Bedrooms: | 4 |
| Bathrooms: | 2 Full Bath and 1 Half Bath |
| Study: | Yes |
| Garage: | 2 |
| Starting Square Feet: | 3275 |
| Priced From: | $775,990 |
Quick Delivery Homes
Lancaster Uphill - THREE GENERATIONAL HOME
| Address: | 8504 Wendy Street, Clinton, MD 20735 |
| Move In Date: | April, 2025 |
| Status: | Ready for Move In |
| Bedrooms: | 6 |
| Bathrooms: | 4 Full and 1 Half |
| Study or Den: | Yes |
| First Floor Owner's Suite: | Yes |
| Garage: | 2 |
| Starting Square Feet: | 5760 |
| Price: | $839,990 |
| Contact: | Jeff Cohen |
| Phone: | 240-304-0815 |

Contact Information
Jeff Cohen
8504 Wendy Street
Clinton, MD 20735
240-304-0815
Jeff@haverfordhomes.com
Maryland Home Builder Registration Number: 3902
Hours
Please call 301-613-5312 for showings.
Call Now Email Now
Community Brochures
Community BrochureCommunity Links
Driving DirectionsIncluded Features eBrochure HOA or Community Documents Site Plan






