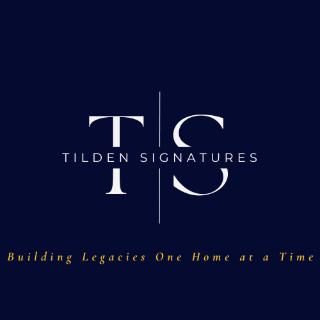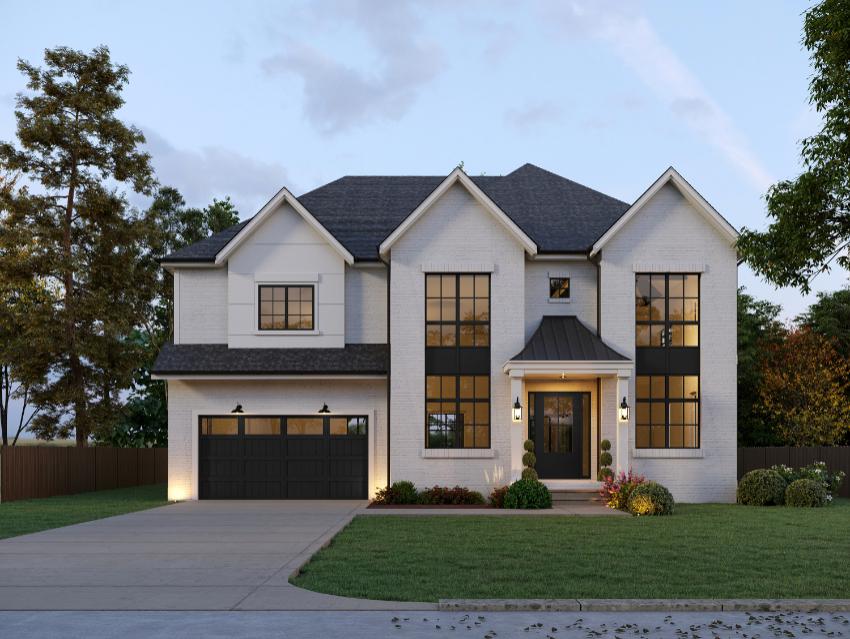Burning Tree Valley
Prepare to be enchanted by the exceptional outdoor space, setting the stage for unforgettable entertaining experiences! This exquisite residence is a rare gem, boasting new ground-up construction that reflects the epitome of luxury. With 7 bedrooms and 6 1/2 baths spread across nearly 7000 square feet on all three levels, this home offers an abundance of space for refined living.
Nestled on a generous lot, the property features a two-car garage pre-wired for an electric car charger, a lengthy driveway, and ample on-street parking to accommodate your esteemed guests. The versatility of the main level in-law suite with a full bathroom allows for seamless transformation into a sophisticated office or study. Step inside to discover a harmonious fusion of elegance and contemporary design, with bleached white engineered flooring adorning the main level.
Impeccable attention to detail is showcased through custom millwork, white cabinetry, and brushed gold hardware, adding a touch of refined sophistication. The large island, adorned with craftsman headers and complemented by 8' doors on the main level, serves as the heart of the home, perfect for both culinary endeavors and gathering loved ones. Soaring ceilings and clean lines captivate the eye, leaving a lasting impression of grandeur.
The family room seamlessly transitions to an outdoor oasis, providing a natural gas connection for your grill and a covered Trex deck where you can entertain guests in style. Imagine delightful evenings spent basking in the ambiance of this captivating space.
Venture upstairs to discover five generously proportioned bedrooms, each offering an inviting retreat. The owner's suite stands as a haven of tranquility, complete with a spa-like bath experience that exudes opulence. From your personal sauna, indulge in the ultimate relaxation before enjoying the spacious linear drain shower, creating a sanctuary of rejuvenation.
The lower level of this extraordinary home unveils additional luxurious amenities. A modern wet bar ensures that entertaining remains a seamless affair, while a full bedroom provides comfortable accommodations for guests. Finished storage spaces, custom-built sump pump, and metal stud construction on the exterior-lower-level walls exemplify the commitment to quality craftsmanship.
Beyond the confines of this remarkable residence lies an enviable location, boasting close proximity to downtown Washington, D.C., and Virginia. Coupled with access to excellent schools, this address combines convenience and prestige.
In summary, this luxurious home presents an unparalleled opportunity to embrace a lifestyle of sophistication and elegance. With its exceptional outdoor space, meticulous craftsmanship, and desirable location, it promises a haven of refined living that is sure to exceed your every expectation.

Contact Information
Jeff Cohen
6940 Winterberry Lane
Bethesda, MD 20817
240-304-0815
jeff@haverfordhomes.com
Hours
By Appointment Only
Choose Your Home
Single Family Homes
The Winterberry
| Bedrooms: | 7 |
| Bathrooms: | 6 Full Baths & 2 Half Baths |
| Study: | No |
| Garage: | 2 Car |
| Starting Square Feet: | 6713 |
| Priced From: | $3,099,990 |
Quick Delivery Homes
The Winterberry
| Address: | 6940 Winterberry Lane, Bethesda, MD 20817 |
| Move In Date: | Ready in April 2024! |
| Status: | MOVE IN READY |
| Bedrooms: | 7 |
| Bathrooms: | 6 Full Baths & 2 Half-Baths |
| Study or Den: | Yes |
| First Floor Owner's Suite: | Yes |
| Garage: | 2 |
| Starting Square Feet: | 6621 |
| Price: | $3,179,990 |
| Contact: | Jeff Cohen |
| Phone: | 240-304-0815 or jeff@haverfordhomes.com |

Contact Information
Jeff Cohen
6940 Winterberry Lane
Bethesda, MD 20817
240-304-0815
jeff@haverfordhomes.com
Hours
By Appointment Only
Community Brochures
Community BrochureCommunity Links
Driving DirectionseBrochure
 Email A Friend
Site Plan Recreational Facilities Agreement
Email A Friend
Site Plan Recreational Facilities Agreement







3-resized.jpg)
4.jpg)

