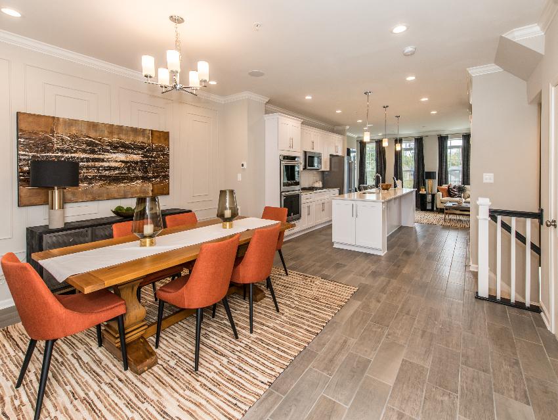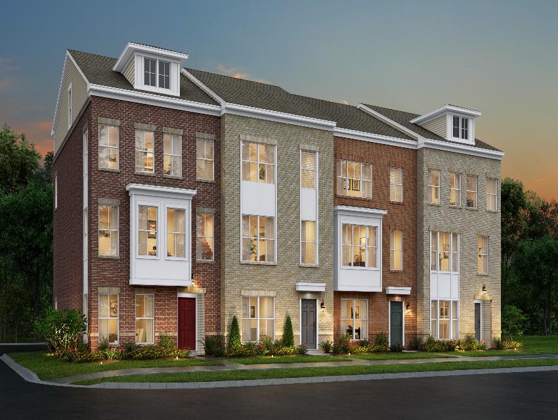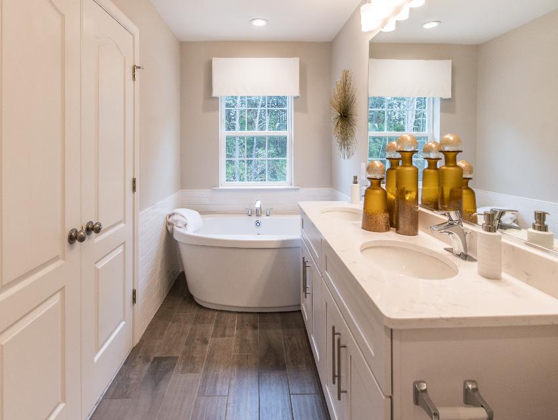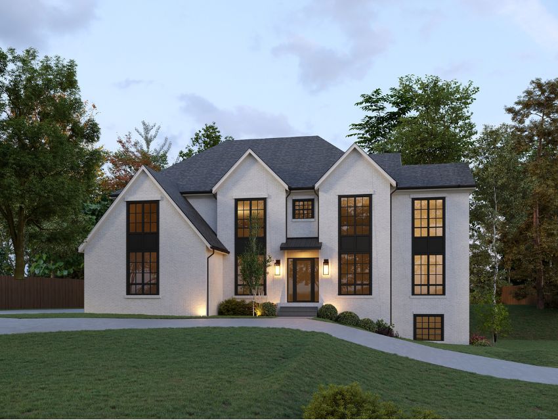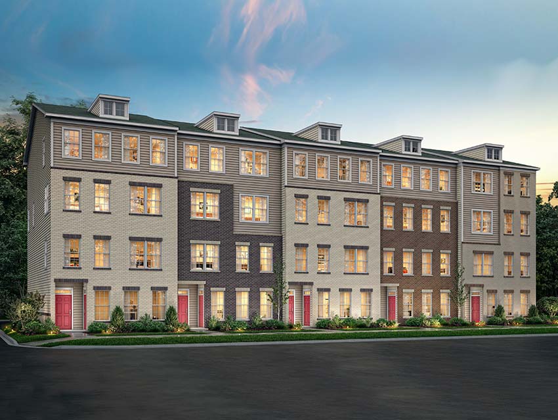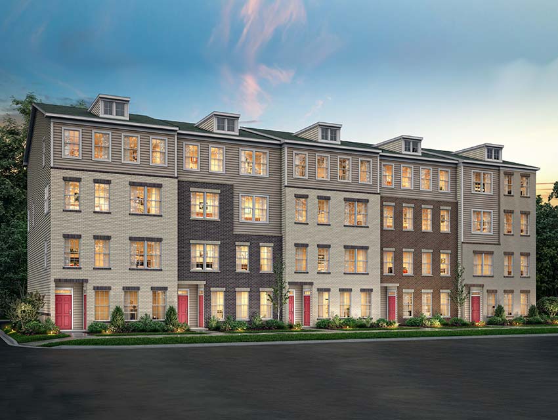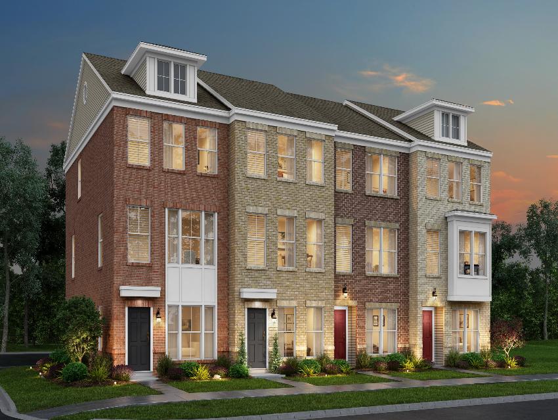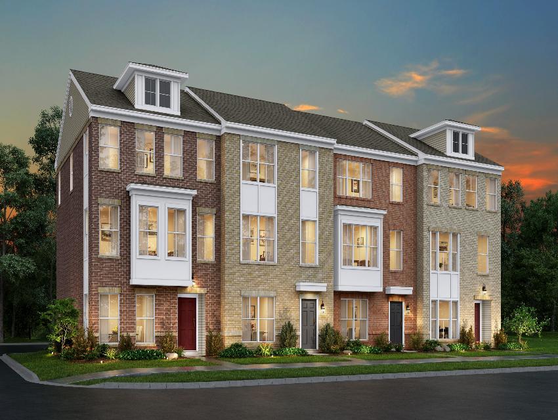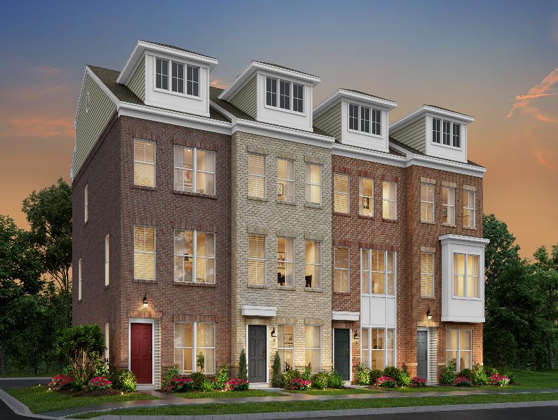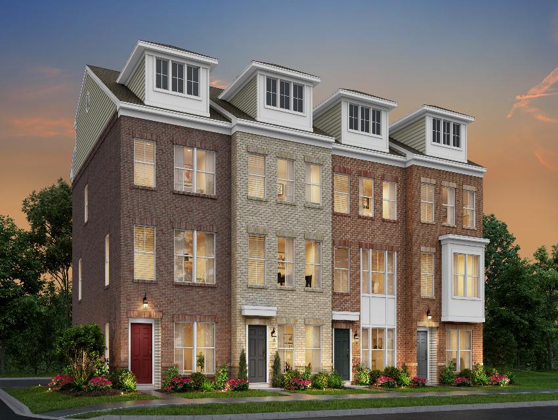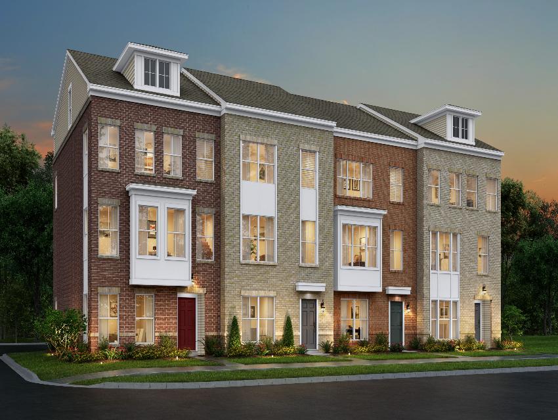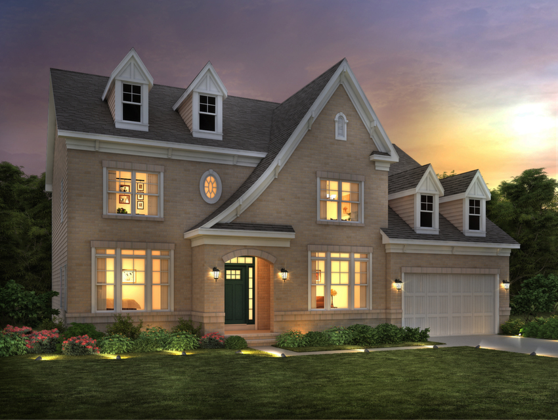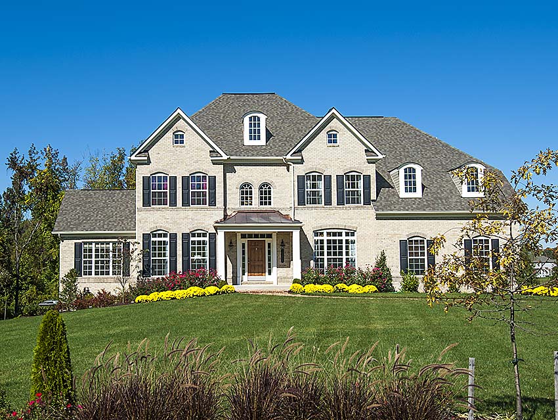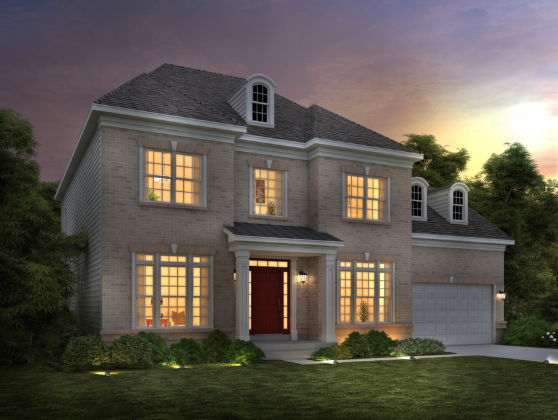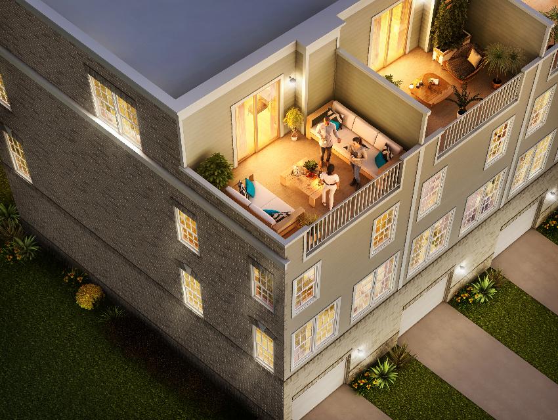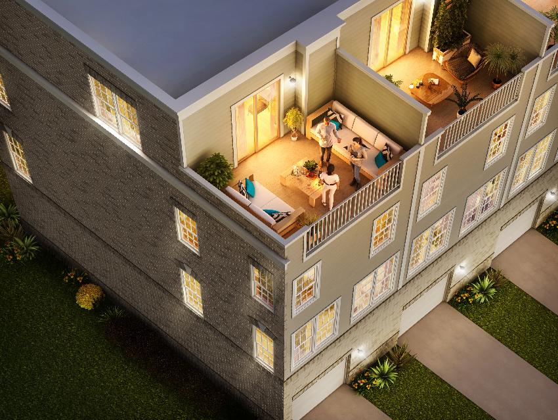Floorplans
Here you will find a master list of all models and floorplans.
Single Family Homes
The Winterberry
| Bedrooms: |
7 |
| Bathrooms: |
6 Full Baths & 2 Half Baths |
| Study: |
No |
| Garage: |
2 Car |
| Starting Square Feet: |
6713 |
| Priced From: |
$3,099,990 |
Single Family Homes
The Quintana Model
| Bedrooms: |
7 |
| Bathrooms: |
6 Full 2 Half |
| Study: |
Yes |
| Garage: |
2 Car Side Load + 1 Car Front Load |
| Starting Square Feet: |
7120 |
| Priced From: |
$3,100,000 |
Single Family Homes
Townhomes
Townhomes
Davidson II - 3 Levels
| Bedrooms: |
3 to 4 |
| Bathrooms: |
2 to 3 Full Baths and 1 to 2 Half Baths |
| Study: |
Yes |
| Garage: |
2 |
| Starting Square Feet: |
1869 |
| Priced From: |
TBD |
Davidson III - 3 Levels
| Bedrooms: |
3 to 4 |
| Bathrooms: |
3 to 4 Full Baths and 1 to 2 Half Baths |
| Study: |
Yes |
| Garage: |
2 |
| Starting Square Feet: |
2003 |
| Priced From: |
TBD |
Park 1
| Bedrooms: |
3 |
| Bathrooms: |
2 Full and 1 - 2 Half |
| Study: |
Yes |
| Garage: |
1 |
| Starting Square Feet: |
2032 |
| Priced From: |
TBD |
Park 2 - 3 Levels
| Bedrooms: |
3 - 4 |
| Bathrooms: |
2 - 3 Full and 1 - 2 Half |
| Study: |
Yes |
| Garage: |
1 |
| Starting Square Feet: |
2192 |
| Priced From: |
TBD |
Lofts - 4 Levels
| Bedrooms: |
3 to 5 Bedrooms |
| Bathrooms: |
2 to 4 Full Baths and 1 to 3 Half Baths |
| Study: |
Yes |
| Garage: |
2 |
| Starting Square Feet: |
2416 |
| Priced From: |
TBD |
Park 2 with 4th Floor Loft
| Bedrooms: |
3 - 5 |
| Bathrooms: |
2 - 4 Full Baths and 1 - 3 Half Baths |
| Study: |
Yes |
| Garage: |
1 |
| Starting Square Feet: |
2461 |
| Priced From: |
TBD |
Single Family Homes
Logan
| Bedrooms: |
7 |
| Bathrooms: |
7 Full and 2 Half Baths |
| Study: |
Yes |
| Garage: |
3 |
| Starting Square Feet: |
7486 Plus 774 SF Garage & 304 SF Porch |
| Priced From: |
3,500,000 |
Townhomes
Park 2 with 4th Floor Loft
| Bedrooms: |
3 - 5 |
| Bathrooms: |
2 - 4 Full Baths and 1 - 3 Half Baths |
| Study: |
Yes |
| Garage: |
1 |
| Starting Square Feet: |
2461 |
| Priced From: |
$509,990 |
Park 2 - 3 Levels
| Bedrooms: |
3 - 4 |
| Bathrooms: |
2 - 3 Full and 1 - 2 Half |
| Study: |
Yes |
| Garage: |
1 |
| Starting Square Feet: |
2192 |
| Priced From: |
TBD |
Two over Two
Cambridge - Lower Unit
| Bedrooms: |
3 |
| Bathrooms: |
2 Full and 1 Half |
| Study: |
No |
| Garage: |
1 |
| Starting Square Feet: |
1660 |
| Priced From: |
|
Oxford - Top Unit
| Bedrooms: |
3 |
| Bathrooms: |
2 Full and 1 Half |
| Study: |
Yes |
| Garage: |
1 |
| Starting Square Feet: |
2641 |
| Priced From: |
|
Townhomes
Rome - 3 Levels
| Bedrooms: |
2 to 3 |
| Bathrooms: |
2 to 3 Full Baths and 1 to 2 Half Baths |
| Study: |
Yes |
| Garage: |
1 |
| Starting Square Feet: |
1,636 |
| Priced From: |
|
Naples - 4 Levels
| Bedrooms: |
3 to 4 |
| Bathrooms: |
3 to 4 Full Baths and 1 to 2 Half Baths |
| Study: |
Yes |
| Garage: |
1 |
| Starting Square Feet: |
2,135 |
| Priced From: |
|
Rome - 4 Levels
| Bedrooms: |
3 to 5 |
| Bathrooms: |
3 to 4 Full Baths and 1 to 2 Half Baths |
| Study: |
Yes |
| Garage: |
1 |
| Starting Square Feet: |
2,200 |
| Priced From: |
|
Lofts - 4 Levels End Unit
| Bedrooms: |
3 to 5 |
| Bathrooms: |
2 to 4 Full Baths and 1 to 3 Half Baths |
| Study: |
Yes |
| Garage: |
2 |
| Starting Square Feet: |
2,416 |
| Priced From: |
|
Single Family Homes
The Ashley
| Bedrooms: |
4 - 5 |
| Bathrooms: |
2.5 - 5.5 |
| Study: |
Yes |
| Garage: |
2 - 3 |
| Starting Square Feet: |
3978 to 4129 on top two floors |
| Priced From: |
TBD |
Single Family Homes
The Ashley
| Bedrooms: |
4 - 5 |
| Bathrooms: |
2.5 - 5.5 |
| Study: |
Yes |
| Garage: |
2 - 3 |
| Starting Square Feet: |
3978 to 4129 on top two floors |
| Priced From: |
$922,990 |
Townhomes






3-resized.jpg)
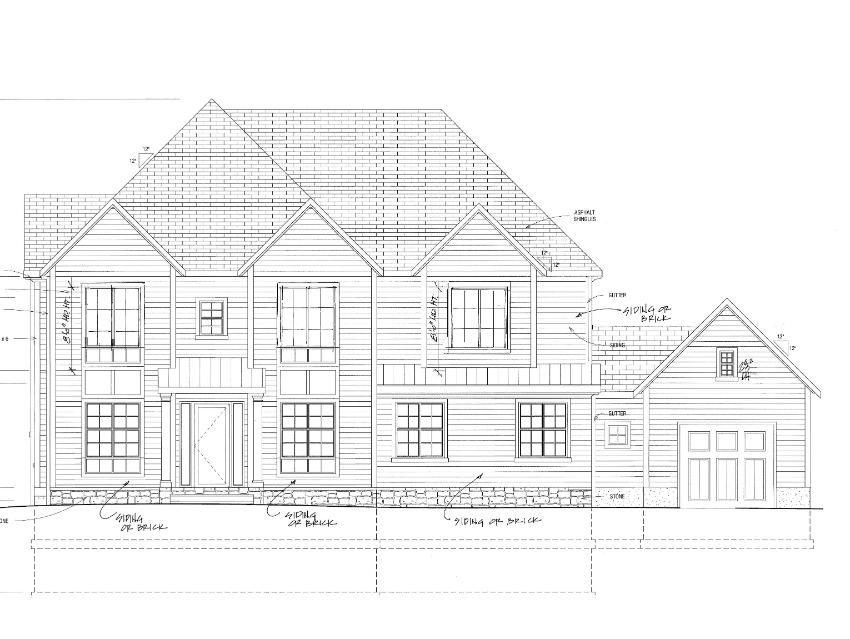
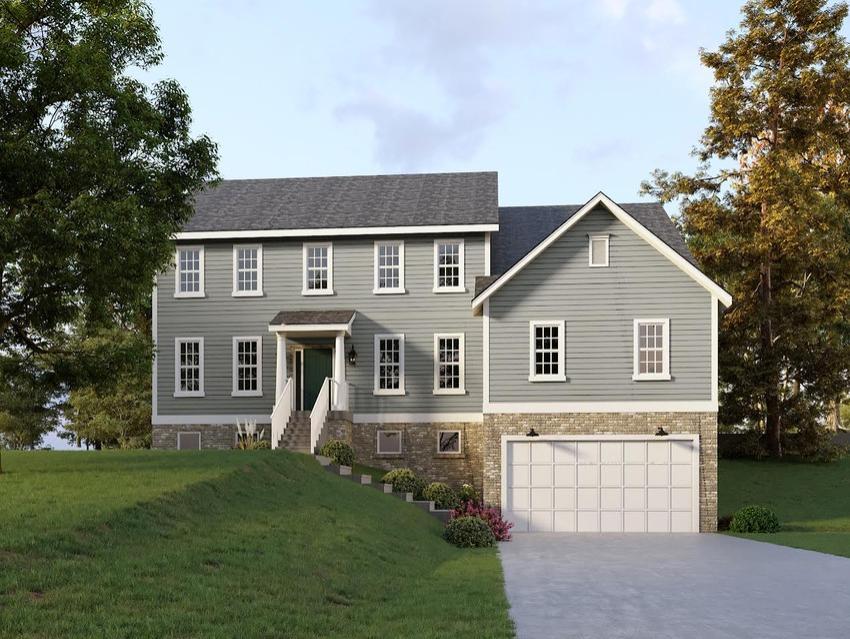
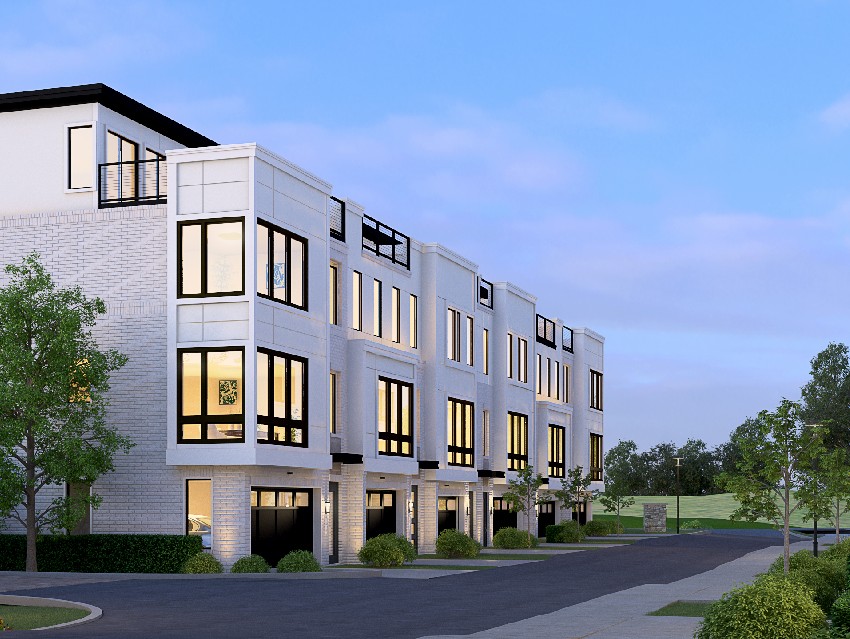
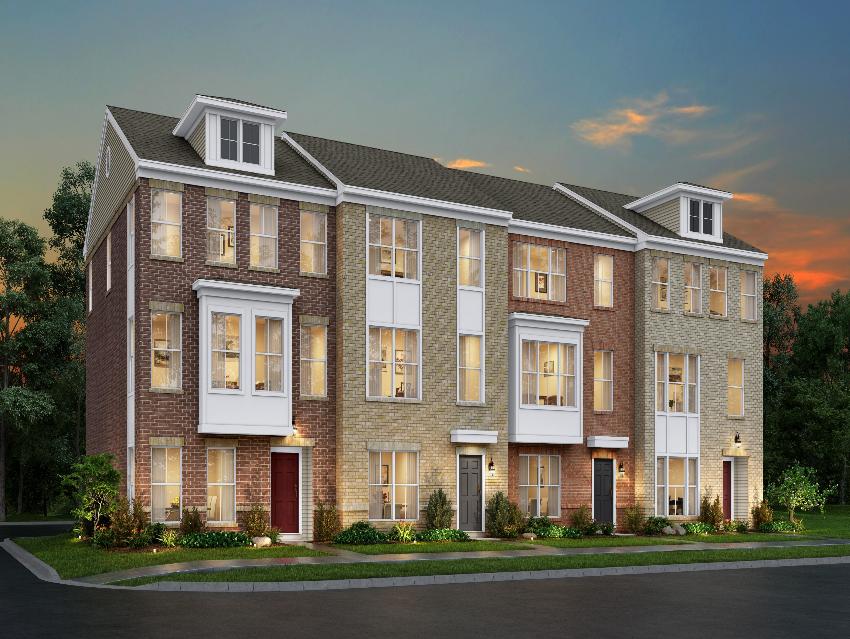
.jpg)
