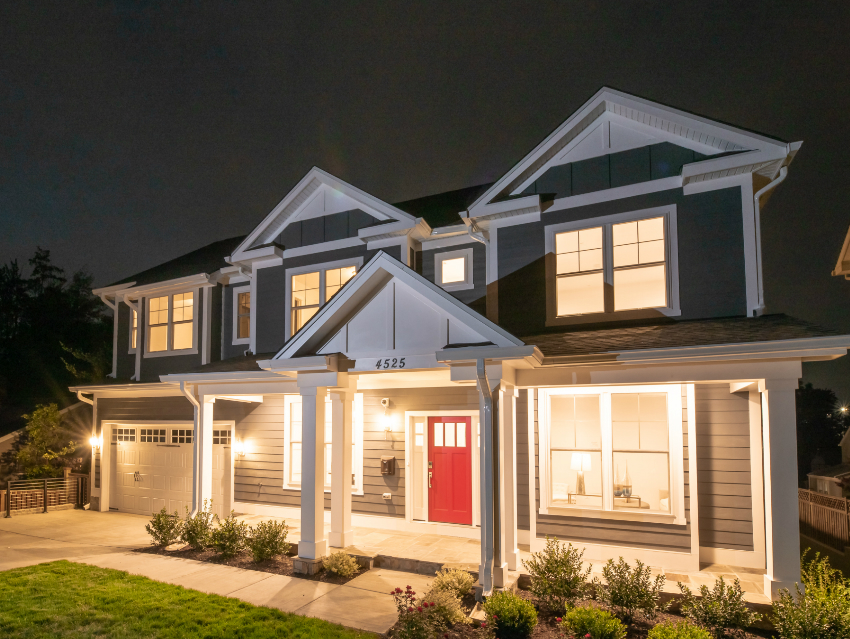4525 Fairfield Drive
Minutes from Downtown Bethesda, this almost-new home completed in 2018 by Tilden Partners (a Haverford Homes company) has three finished levels, a two-car garage, a cozy front porch, a rear deck, and a walkout basement with bedroom, full bath, and wet-bar. Designer touches include a bright Chef's kitchen with breakfast room, dramatic island, professional grade appliances, wide plank flooring, gas fireplace, stunning trim details throughout, an owner's suite with spa-like features and spacious his and her closet layouts. LED recessed lighting throughout, SMART HOME features throughout with enhanced Wi-Fi, garage ready for your electric car charger.
Contact Information
Jeff Cohen
4525 Fairfield Drive
Bethesda, MD 20814
240-304-0815
jeff@haverfordhomes.com
Hours
By Appointment
Contact Information
Jeff Cohen
4525 Fairfield Drive
Bethesda, MD 20814
240-304-0815
jeff@haverfordhomes.com
Hours
By Appointment
Community Links
Driving DirectionseBrochure
 Email A Friend
Email A Friend








